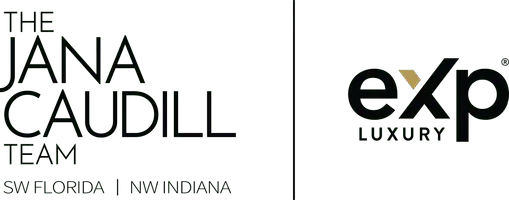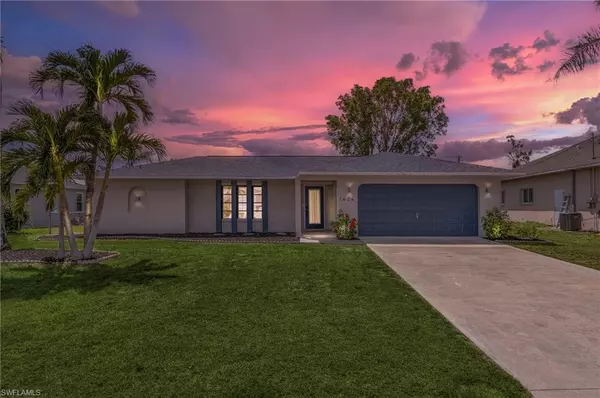
1424 SW 49th ST Cape Coral, FL 33914
3 Beds
2 Baths
1,605 SqFt
UPDATED:
Key Details
Property Type Single Family Home
Sub Type Single Family Residence
Listing Status Active
Purchase Type For Sale
Square Footage 1,605 sqft
Price per Sqft $286
Subdivision Cape Coral
MLS Listing ID 225043011
Style Resale Property
Bedrooms 3
Full Baths 2
HOA Y/N Yes
Year Built 1986
Annual Tax Amount $5,556
Tax Year 2024
Lot Size 10,018 Sqft
Acres 0.23
Property Sub-Type Single Family Residence
Source Naples
Land Area 2097
Property Description
Location
State FL
County Lee
Community Non-Gated
Area Cape Coral
Zoning R1-D
Rooms
Bedroom Description First Floor Bedroom,Master BR Ground,Master BR Sitting Area
Dining Room Breakfast Bar, Breakfast Room, Eat-in Kitchen
Kitchen Island
Interior
Interior Features Built-In Cabinets
Heating None
Flooring Laminate
Equipment Auto Garage Door, Cooktop - Electric, Dishwasher, Dryer, Grill - Gas, Microwave
Furnishings Furnished
Fireplace No
Appliance Electric Cooktop, Dishwasher, Dryer, Grill - Gas, Microwave
Heat Source None
Exterior
Exterior Feature Built In Grill, Built-In Gas Fire Pit
Parking Features Attached, Attached Carport
Garage Spaces 2.0
Carport Spaces 4
Pool Below Ground
Amenities Available Barbecue, None
Waterfront Description None
View Y/N Yes
Roof Type Shingle
Total Parking Spaces 6
Garage Yes
Private Pool Yes
Building
Lot Description Regular
Story 1
Water Assessment Paid, Filter
Architectural Style Ranch, Florida, Single Family
Level or Stories 1
Structure Type Concrete Block,Brick,Stucco
New Construction No
Schools
Elementary Schools Cape Elementary School
Middle Schools Gulf Middle School
High Schools Ida S Baker High School
Others
Pets Allowed Yes
Senior Community No
Tax ID 15-45-23-C1-04528.0250
Ownership Single Family
Virtual Tour https://www.propertypanorama.com/instaview/mia/A11775831#tour







